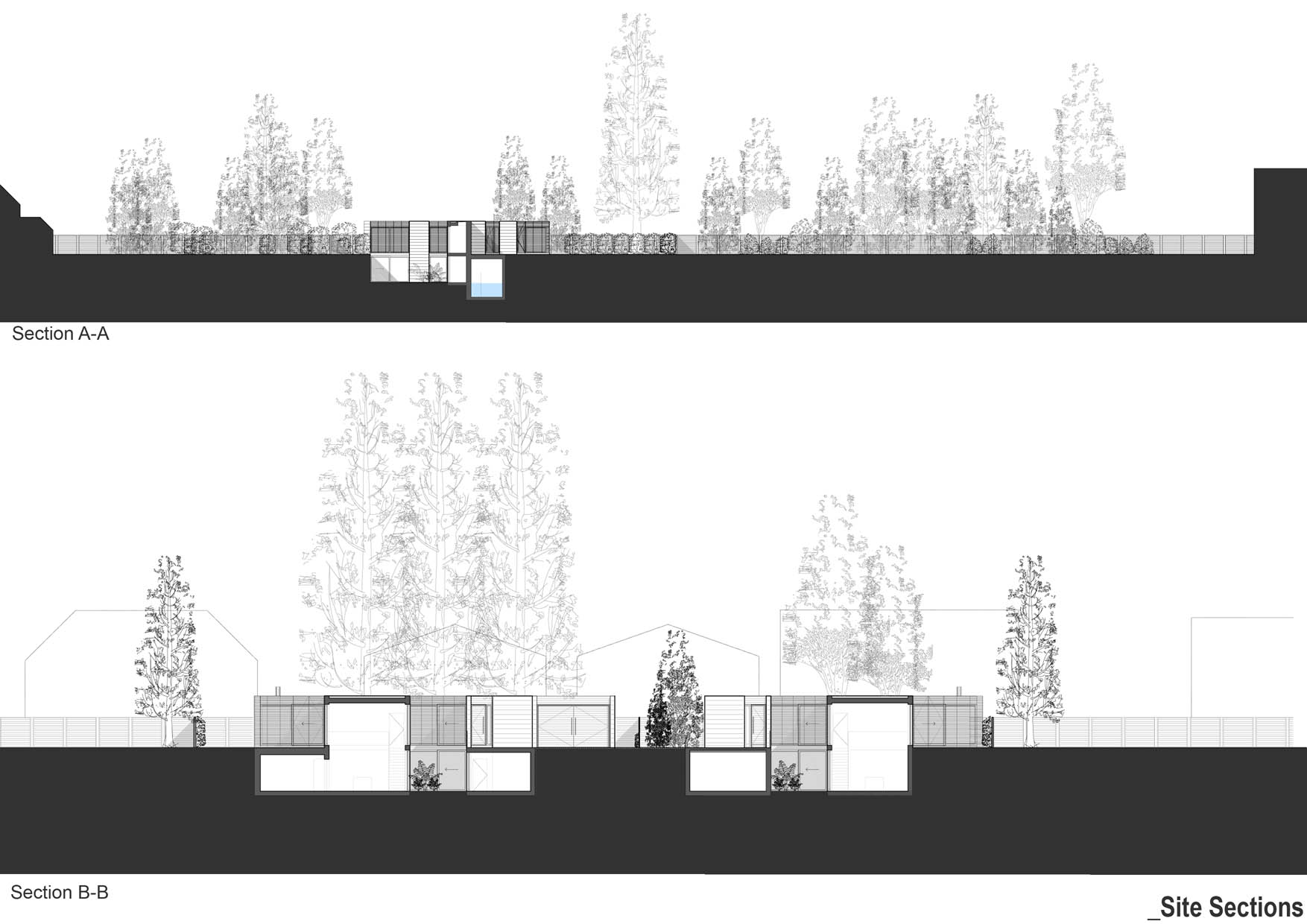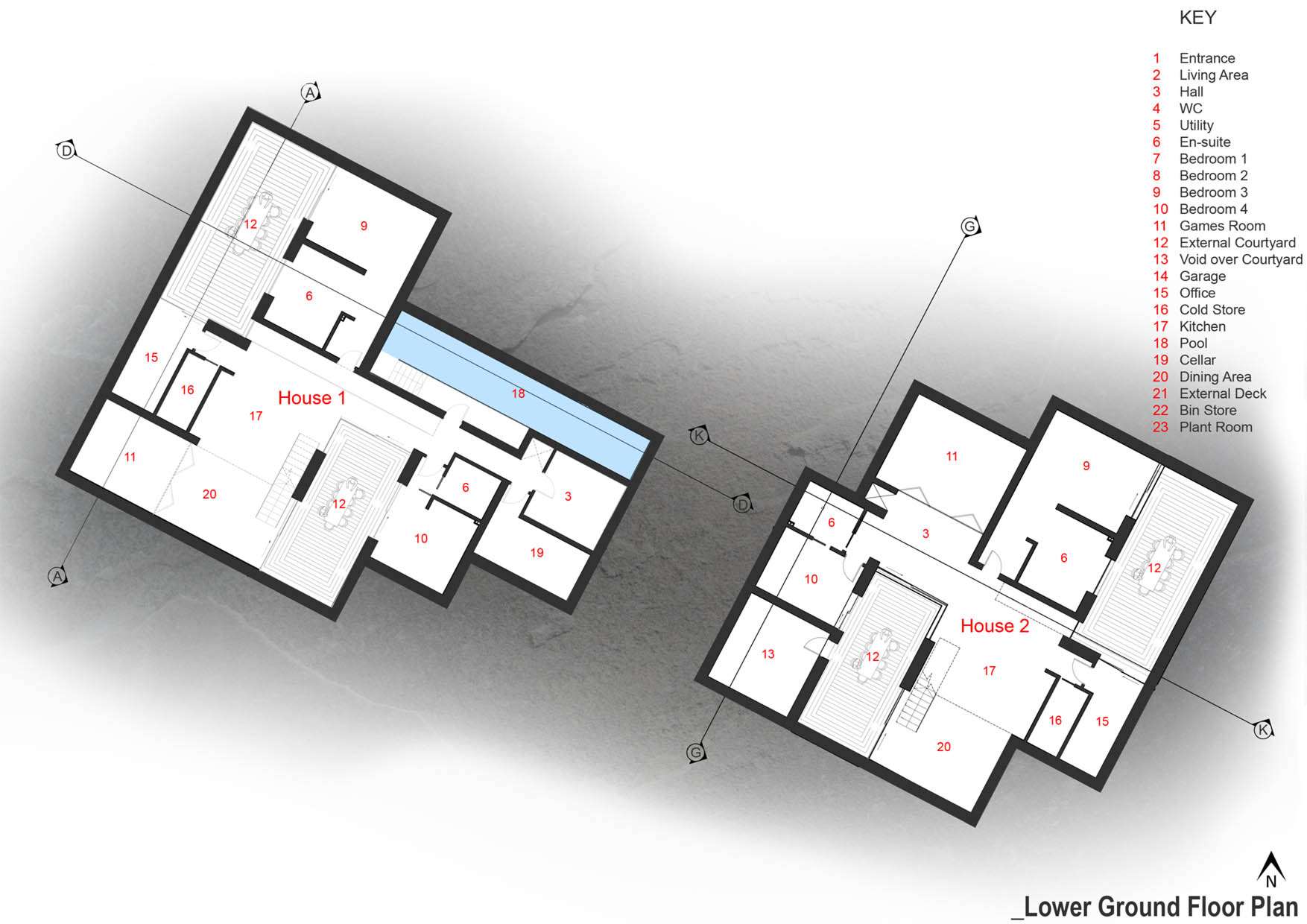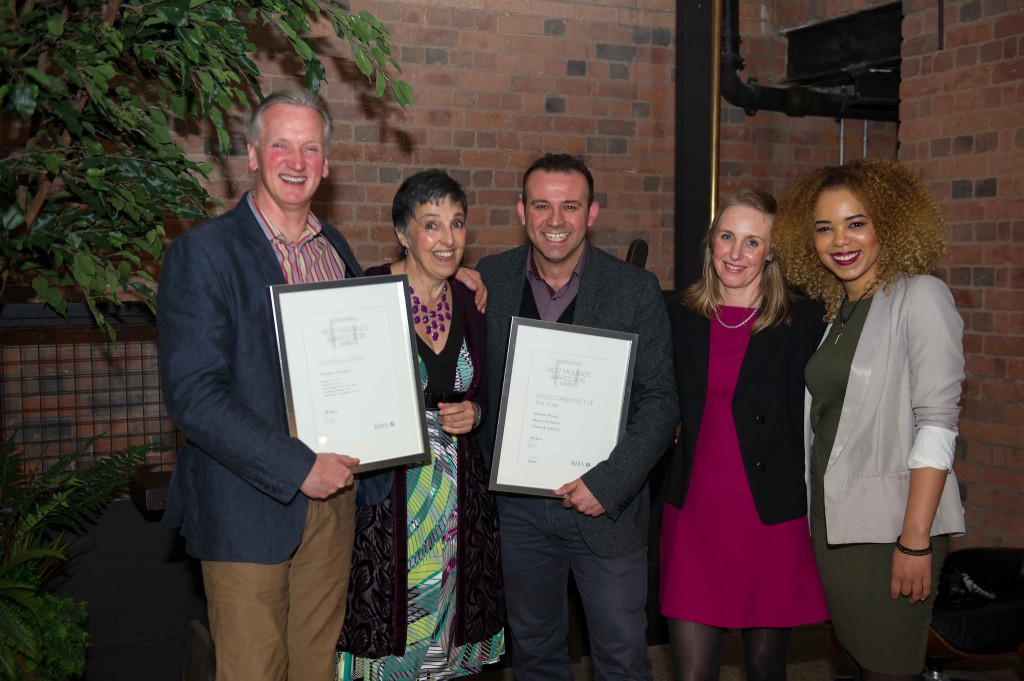1 & 2 Chattock Gardens, Solihull
When Khoury Architects was approached to design a multiple house development on rear gardens in Solihull’s town centre, there were a number of factors to consider:
- Appropriateness of original brief for four two storey “executive” houses in relation to local context and planning guidelines
- The planning process was subject to the local unitary development plan and made especially difficult by the authority’s definition of the site as “backland”. Development involving such “garden grabbing” was vehemently opposed by planning and political figures
- Requirement of homes to meet recognised warranty and mortgage requirements while incorporating design and technical innovations
- Self-build mentality with client, developer and contractor as one entity


Khoury Architects’ planning knowledge and experience of contemporary home design encouraged the client to develop a new brief for an inconspicuous design with minimal impact on surroundings.
Enabling works included amendments to the developer’s substantial family home, 38 The Crescent, and these would facilitate access to two rear gardens forming the site. The brief now centred on the design of two contemporary homes that would maximise return on investment whilst exhibiting exemplar levels of energy conservation. Full planning and detailed design services with reduced site supervision were requested. A programme to meet market demand for large and luxurious family homes was required. A partially subterranean design was born.

Highly reinforced concrete floors and walls form the subterranean levels of the houses. The plan forms are punctuated by courtyards that reveal the lower levels and afford natural daylight penetration through triple glazed windows and sliding panels. These panels rise up to the roof through the ground level facades that are otherwise constructed of highly insulated masonry and rendered walls.


The design process began in August 2008 and a planning application was made in July 2009. Permission at appeal was granted in February 2010. £1M was set as development budget and detailed design services commenced immediately. Enabling works to 38 The Crescent and the access road started in mid 2010. The new house constructions started in January 2011. The sale of 38 The Crescent, a key element of development funding, was slow to progress causing a year long delay between completion of building shells and the commencement of fit out in 2013. The scheme was completed and fully occupied in December 2014.


Khoury Architects was delighted when the development was recognised with two RIBA Awards in April 2016. Not only did Chattock Gardens win a RIBA West Midlands Regional Award, but Andrew Khoury won Project Architect of the Year for the positive relationship he developed with client, developer and contractor (all one entity).
From left to right: Peter Knott of Ardenvale Ltd (client, developer, contractor), Paula Knott – Ardenvale, Andrew Khoury, Heidi Alden and Obinna Springer-Williams – all Khoury Architects.




Sustainability
Khoury Architects adopted a strong strategy of energy efficiency from the outset of the project. Early design decisions of building orientation and spatial arrangements were influenced by energy saving mechanisms such as the use of natural daylight, beneficial solar gain and thermal mass.
The choice of materials was strongly influenced by a desire to reduce energy consumption and led to the specification of:
- A highly insulated building envelope that exhibited a minimum of 200mm insulation
- Triple glazed windows
- Concrete walls, floors and roofs with high thermal mass
A wild flower meadow green roof system was chosen to improve thermal performance, increase biodiversity and control surface water run-off. Rainwater is recovered and recycled for re-use inside and outside the houses. The Code for Sustainable Homes method was used, to some extent, to test construction emissions, with the project achieving a score of Code Level 5. To achieve such a high level with so much concrete and glazing required all aspects of the project to score highly, resulting in close control of construction emissions. Khoury Architects adopted a clear whole life cycle assessment strategy which informed the specification of a number of renewable technologies. The selection of these systems was aimed at making significant, definite and immediate reductions in CO2 emissions. We aimed for a robust strategy that would stand the test of time as conditions diversified. The renewables chosen do not rely on limited resources but harness future certainties such as geothermal and solar energy sources. Planning constraints and the logistical issues of the buildings being mostly buried beneath the ground meant that Khoury Architects needed to adopt an enduring approach as extensive future upgrades would be impossible. For this reason priority was given to initial investment in renewable systems such as:
- Air Source Heat Pumps with underfloor heating
- Mechanical ventilation with heat recovery combined with a geothermal heat pipe supply
- 4kW per house solar PV array
- Hot water system with energy recovery direct from the mechanical vent systems
Apportioning the capital cost of construction in such a way demonstrates the commitment to the reduction of CO2 emissions. The opportunity cost of such a strategy was the downgrading of some finishes and fittings. However, the core materiality and key components of the building are now set to enable low CO2 emissions for the entirety of the buildings’ lifecycles.

Share This Article
